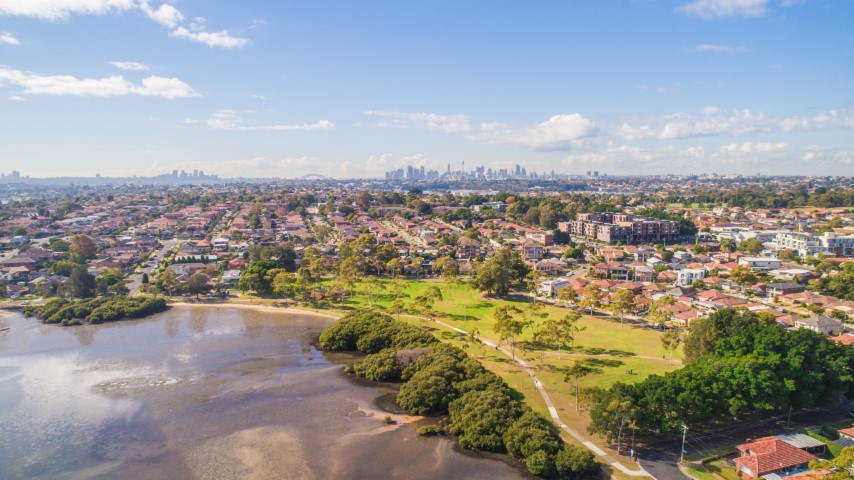Driveway and ancillary works
If you are planning to undertake works between your property boundary and the kerb and gutter or road (Council land), then you must seek consent from Council.
The following process applies to all driveway works on public land.
If you intend to construct a new hardstand car space or extend an existing hardstand car space, and/or hardstand car space with carport over within the front setback area of your property, then you will need development approval from Council first.
Plan the location of your driveway to consider street trees, stormwater pits and traffic islands.
You will need to complete the following application to seek approval for the location of your driveway on public land. This application considers removal/relocation of street trees and other public infrastructure. The cost of any remedial works is at the property owner's expense.
More information:
Steps to obtain approval:
If you are looking to carry out any of the below listed works, you must apply for and obtain written consent through the lodgement of the relevant application in the first instance:
- Construct new vehicular crossover
- Construct new footpath and/or kerb and gutter within property frontage
- Remove existing vehicular crossover and kerb invert
- Repair/replace an existing driveway crossover
- Repair or reconstruct kerb and gutter within property frontage
- Repair or reconstruct footpath within property frontage
Council requirements:
The City of Canada Bay Development Control Plan provides Council's requirements when constructing a driveway and needs to be considered when submitting your application. The requirements will ensure safe access to and from your property and prevent stormwater from entering your property from the street.
Once written approval is issued, continue to Step 2.
Consent must be gained for the construction of the driveway through the lodgement of a Vehicular Crossing Construction by Private Contractor application.
This is to be lodged no sooner than one month prior to works being scheduled.
Driveway application FAQ
Frequently Asked Questions (FAQ) regarding the City of Canada Bay driveway application process.
Yes. Development Approval (Consent) relates only to work within your property boundary. Approval or non-approval of your driveway and ancillary works from your property boundary to the kerb and gutter or road (Council land) can only be confirmed when a formal Driveway and Ancillary Works Application is lodged with Council and a written response issued by Council’s City Services team.
Please note: Council adopts a two-part approval process for driveway and ancillary works.
Ancillary works refers to any works other than driveways and laybacks, such as footpath construction or reconstruction, road pavements, kerb and gutter within public infrastructure (Council land).
Driveway Location approval associated with either a Development Application (DA) or Complying Development Certificate (CDC) are valid for the same approval duration as the DA or CDC. An approved DA/CDC is currently valid for five (5) years, and requires commencement of activities relevant to the DA/CDC within the five (5) year period.
Approvals not associated with one of these type of applications are valid for twelve (12) months from the date of issue
If your approval expires, you will be required to submit a new application and pay all applicable fees.
Yes. If you are planning works from your property boundary to the kerb and gutter or road then you will need to submit a Preliminary Vehicular Crossing and/or Ancillary Works Application to Council. This is stipulated to ensure that the reconstruction is carried out to Council standards.
Please Note: Council adopts a two-part Driveway and Ancillary Works approval process.
If the proposed work is located on any of the following streets/roads, you will be required to obtain TfNSW (Transport for New South Wales) approved plans for all layback and kerb & gutter works prior to the lodgement of the Preliminary Vehicular Crossing &/or Ancillary Works application form:
- Victoria Road
- Concord Road
- Parramatta Road
- Homebush Bay Drive
- Ramsay Road, Five Dock
- Queens Road, Five Dock
- Bayswater Street, Drummoyne
- Westbourne Street, Drummoyne
- Marlborough Street, Drummoyne
- Gipps Street/Patterson Street, Concord
- Lyons Road between Great North Road and Victoria Road
- Leicester Avenue between Parramatta Road and Raw Square
- Fairlight Street between Ramsay Road and Great North Road
- Great North Road between Parramatta Road and Lyons Road

