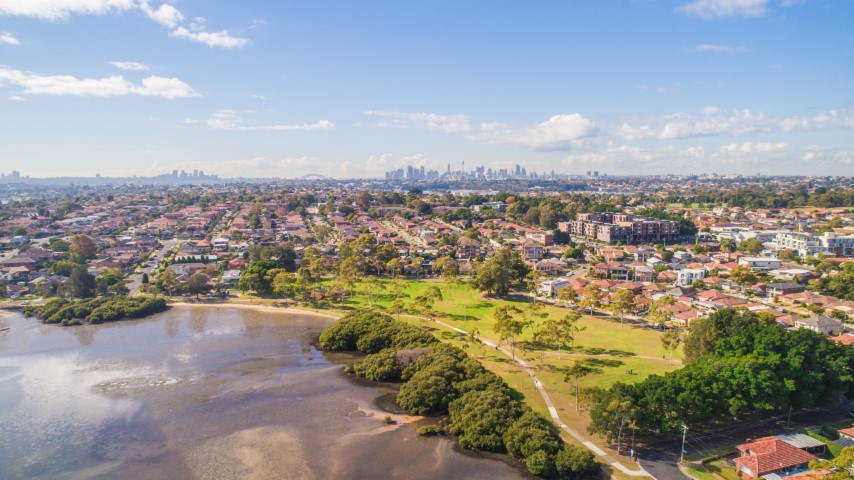- Residents
-
Community
-
Community services
-
Facilities & venues
-
Get involved
-
Parking & transport
-
 Help plan the City of Canada Bay's future and steer decisions on issues that matter to you.Share your feedback Collaborate Canada Bay
Help plan the City of Canada Bay's future and steer decisions on issues that matter to you.Share your feedback Collaborate Canada Bay
-
Community services
- Lifestyle
-
Business
- Development
- Council
State Planning Initiatives
Breadcrumb
- City of Canada Bay Council
- Development
- Plans, policies & controls
- State Planning Reforms
Proposed changes from the NSW Government aimed to increase housing
The State Government has introduced a range of planning initiatives that could see a significant increase in development and building heights across the City of Canada Bay.
These initiatives are:
1. Transport-Oriented Development Program
2. Low and mid-rise housing initiatives
3. Bonuses for affordable housing
Please click on the drop-down menus below for further information about these complex changes, the impacts they will have on the City of Canada Bay.
In December 2023, the NSW Department of Planning, Housing and Infrastructure (DPHI) released the Transport Oriented Development Program, (TOD) which affects Strathfield and North Strathfield.
The TOD Program comprises two initiatives.
1a. Accelerated Transport Oriented Development Precincts
On 27 November 2024, State Environmental Planning Policy (Homebush Transport Oriented Development Precinct) 2024 amended the Canada Bay Local Environmental Plan (LEP) for an area centred on Homebush Station, and extending northward to Rothwell Avenue, North Strathfield and southward to Everton Road, Strathfield.
The controls permit high-density development of up to 75m (22-storeys) and floor space ratios of up to 4.0:1 at North Strathfield Station (western side) and stepping down to the surrounding residential areas.
The Canada Bay Development Control Plan (DCP) is replaced by the Homebush Transport Oriented Development Precinct Design Guide, which can be viewed here.

1b. Transport Oriented Development Precincts
At the same time, amendments to State Environmental Planning Policy (Housing) 2021 came into effect that permit residential flat buildings within approximately 400m of North Strathfield Station (eastern side).
The controls permit residential flat buildings in a residential zone and E1 Local Centre zone of up to 22m and 24m (6-storeys) respectively, and a floor space ratio of 2.5:1, if the lot width is at least 21m.
The Canada Bay Development Control Plan will still apply.

In December 2023, the State Government announced future changes under Low and Mid-Rise Housing initiatives.
On 28 February 2025, amendments to State Environmental Planning Policy (Housing) 2021 came into effect that permit residential flat buildings and multi-dwelling housing (townhouses, terraces and manor houses) within up to 800m walking distance of certain local centres and train stations.
The following town centres are included:
- Concord town centre (Majors Bay Road)
- Five Dock town centre
- Drummoyne town centre
The following train stations are included:
- Concord West Station
- North Strathfield Station
Additional information about key provisions is available here
However, land that is affected by the following is excluded from the above provisions:
- Within Australian Noise Exposure Forecast contour of 25 or greater. Information about the Forecast is available here
- Within 200m of a high-pressure, dangerous goods pipeline
- Comprises or contains a heritage item. Refer to the NSW Planning Portal Spatial Viewer here
Additional information about exclusions is available here

The initiative allows a floor space bonus of 20-30% and a height bonus of 20-30% for projects that include 10-25% pro rata of gross floor area to be used for affordable housing for a temporary period of 15 years. The height bonus only applies to residential flat buildings and shop top housing.
The effect of this initiative is that development made under the Housing SEPP (North Strathfield Transport Oriented Development, and Low and Mid-Rise Housing initiatives) will be able to apply for up to 30% additional building height and density, in exchange for providing up to 15% affordable housing for 15 years, after which it can be sold for market housing.
Note that the Accelerated Homebush Transport Oriented Development Precinct is exempt from the affordable housing bonus.
Additional information about the affordable housing bonus is available here
